The design of the house is completed. After what for Greece is quick, we have our building permit despite the change in construction from prefabricated wood to concrete.
We’d asked Eirini, our long-suffering architect/engineer, to design the house for us. She talked about the house of her family which had a courtyard enclosed on three sides, and how this helped with both protection in windy winters, and shade in sunny summers. She asked us to draft a “How we want to live”. This turned out to be a masterstroke, forcing us to think about just that, rather than getting into the nitty gritty of what rooms, what sizes, what details. This is a summary of what we came up with, and here the full details if you are interested!
Our philosophy is “Inside out, outside in” – meaning that we want to be able to enjoy outside from within and we want outside spaces that we can use like inside
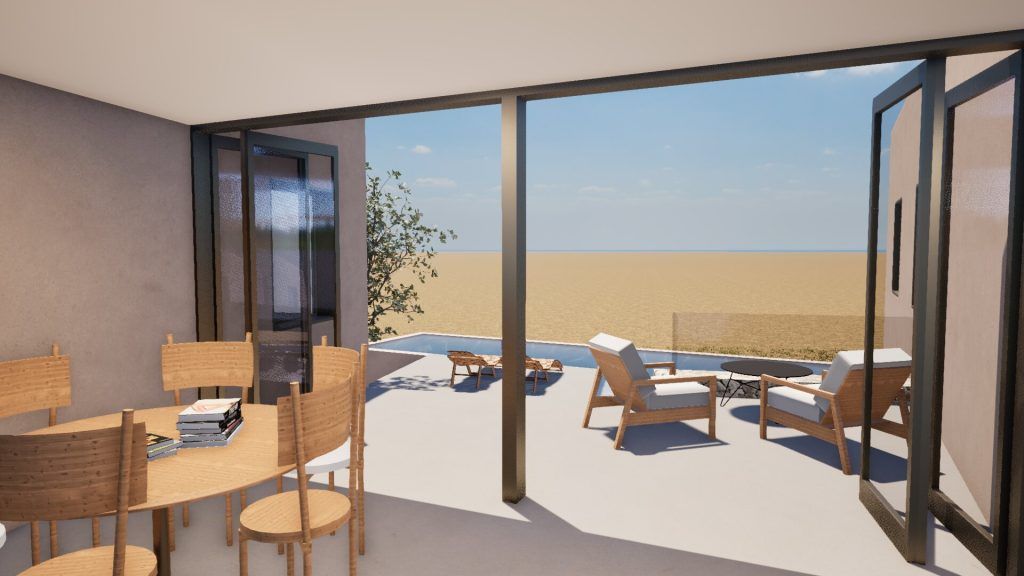
We spend a lot of time cooking, eating and drinking, mainly on our own
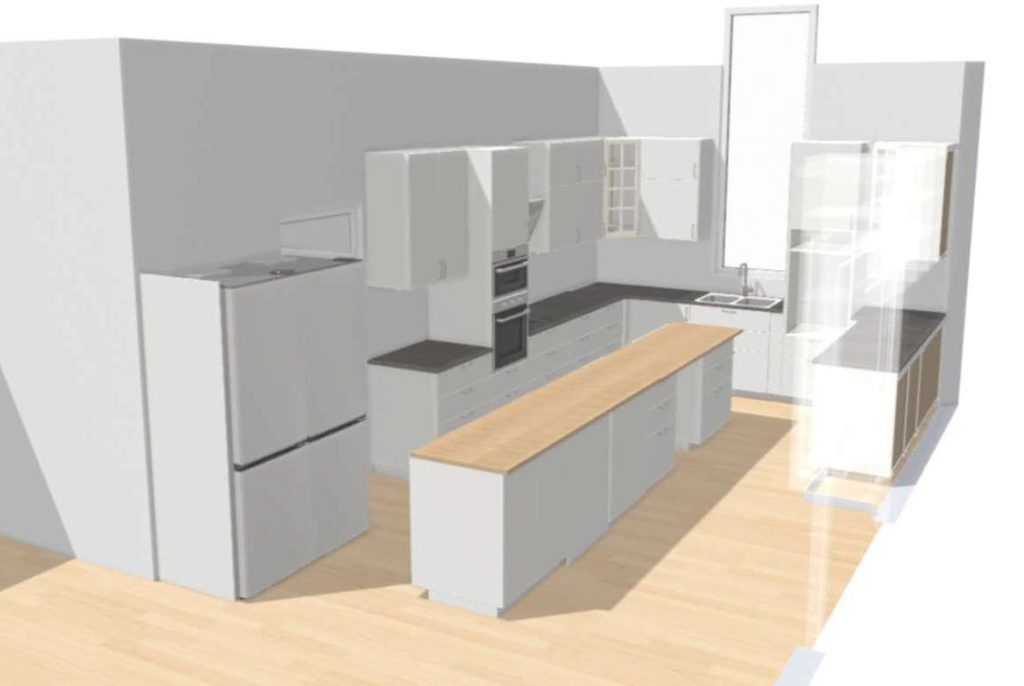
We need separate space for clothes washing, drying, ironing
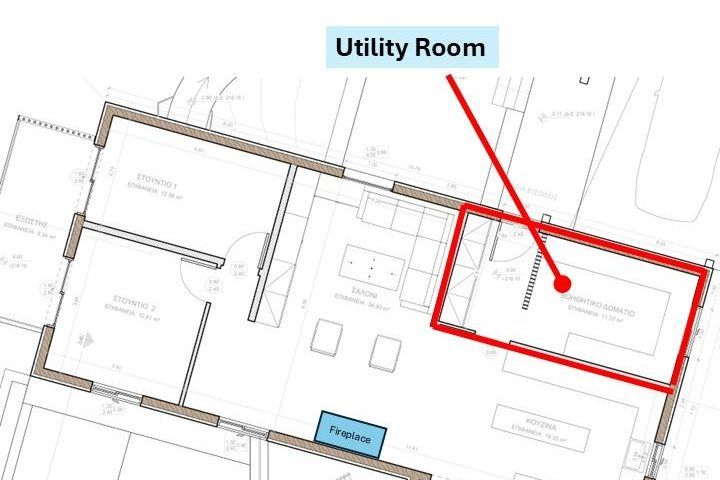
We are active people and regularly work out on mats with weights. But we expect to have live in help at some point in our lives, and need to be able to accommodate them
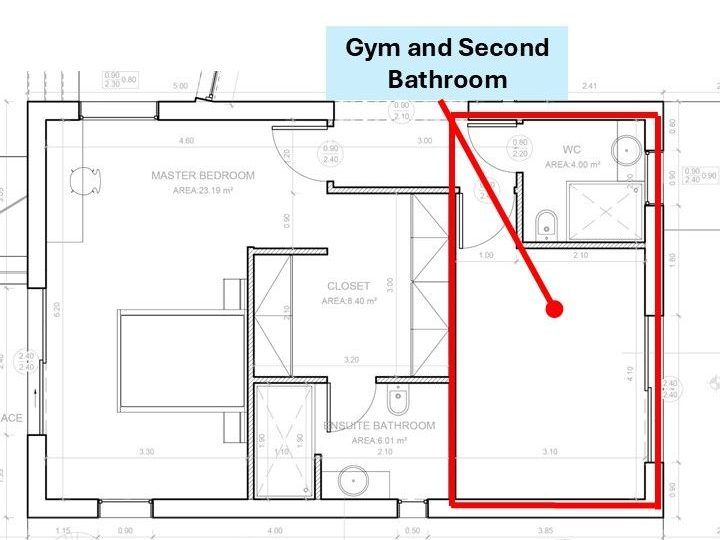
Cosiness with a fire for cold dark winter nights; music and space to relax and be calm
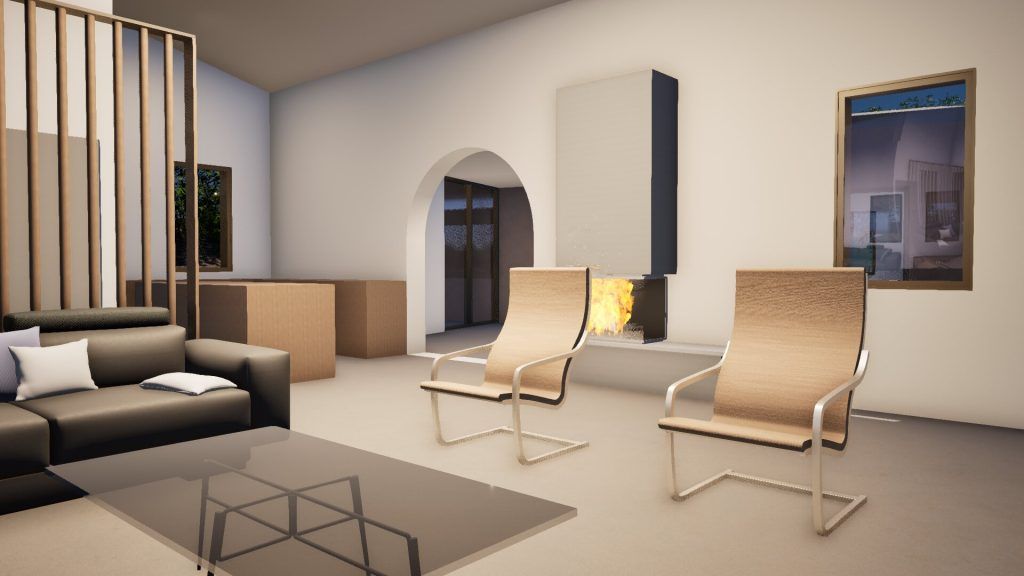
We spend almost all our time together in the same house, but often do separate activities
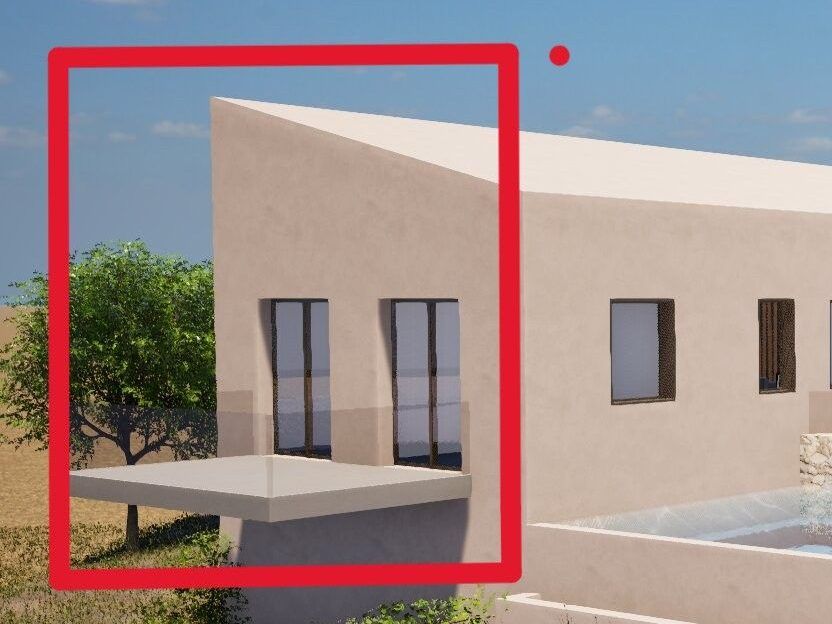
We sleep in a large double bed and like space around us whilst sleeping
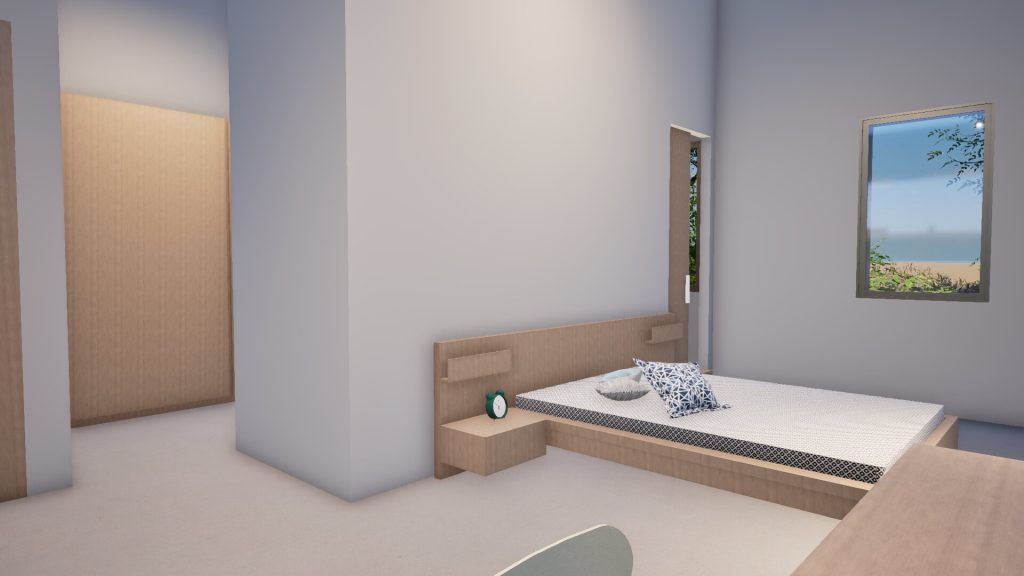
We do not use a bath, and we don’t spend a great deal of time in the bathroom
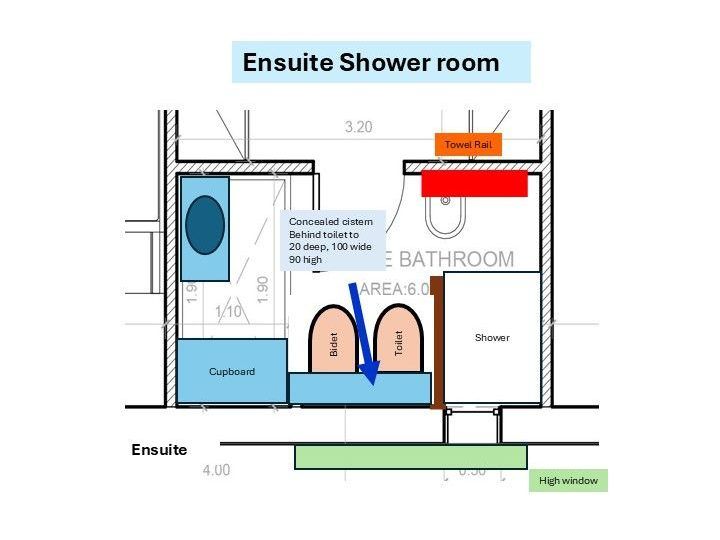
We don’t often have anyone to stay, so a temporary sleeping arrangement (sofa bed say) is fine
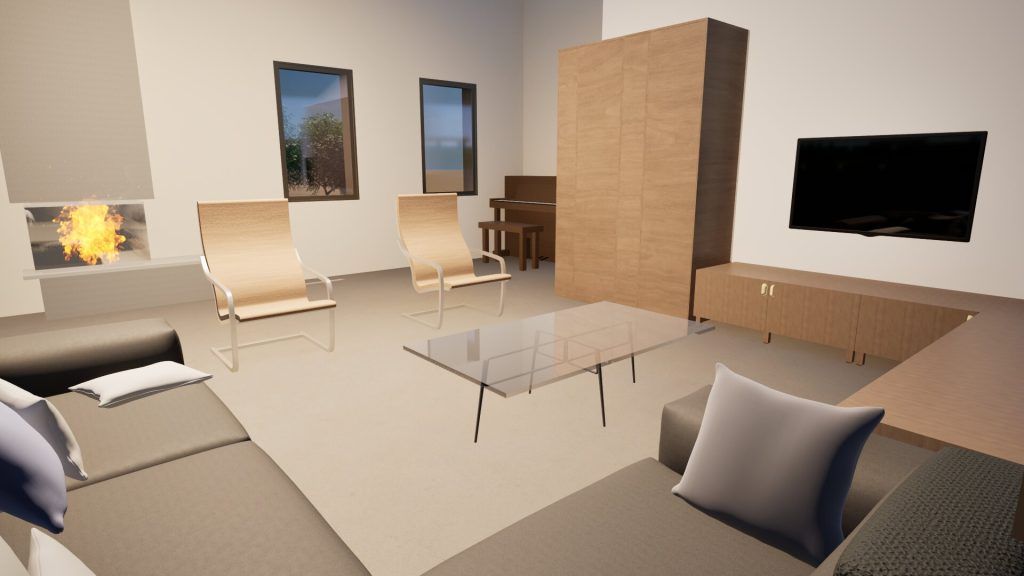
We want to cast as small an energy footprint as possible, so we have 10cm insulation, and solar photovoltaic array on the South facing roof
And we’d like the house externally to make a statement, to stand out as somewhere different. Not extravagant, but bold, unconventional, arresting
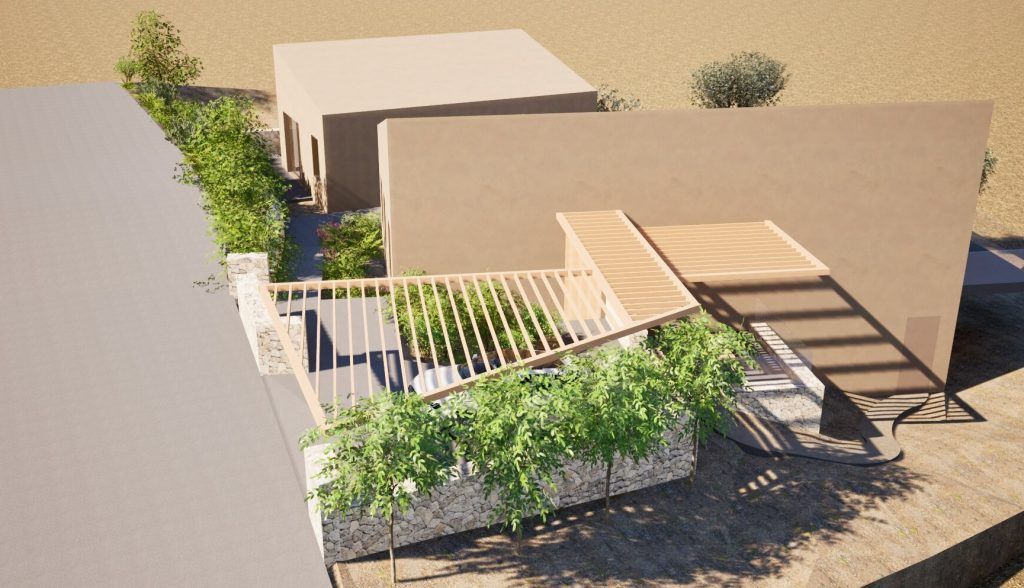
Thats from the NW with the road on the left. Its altered a bit since that picture but it gives an idea.
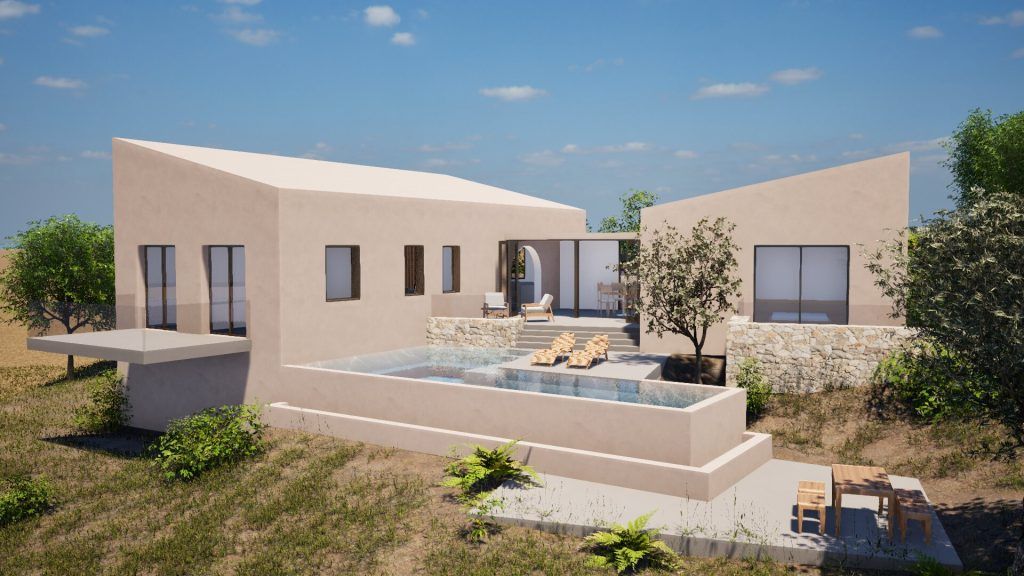
This is from the west and faces the views of the White Mountains. Our studios are on the left – the balcony isn’t quite that wide now!, and our bedroom on the right. The pool has a 10m swimming lane and a little area where we can lounge about on lilos. It will be sort of infinity with an overflow wall on the west so we can float towards the mountains.
Eirini was we think, quite enthused by this challenge, but uncharacteristically hesitant in presenting her first design suggestions. Turns out she was worried that she might have got us completely wrong and that we might be put off by her proposals. She needn’t have worried, we were thrilled with the result with the two blocks connected with an atrium which opened out onto the swimming pool.
In the end we swopped over the “living” from the “sleeping” blocks, with the larger for living, and the other containing both bedroom and gym/future live in help space! Some tweaks here and there but the original design, with its position as high as possible on the plot, looking out over the views of the mountains and villages to the west, stood the test of several revisitings.
And is now being built!
